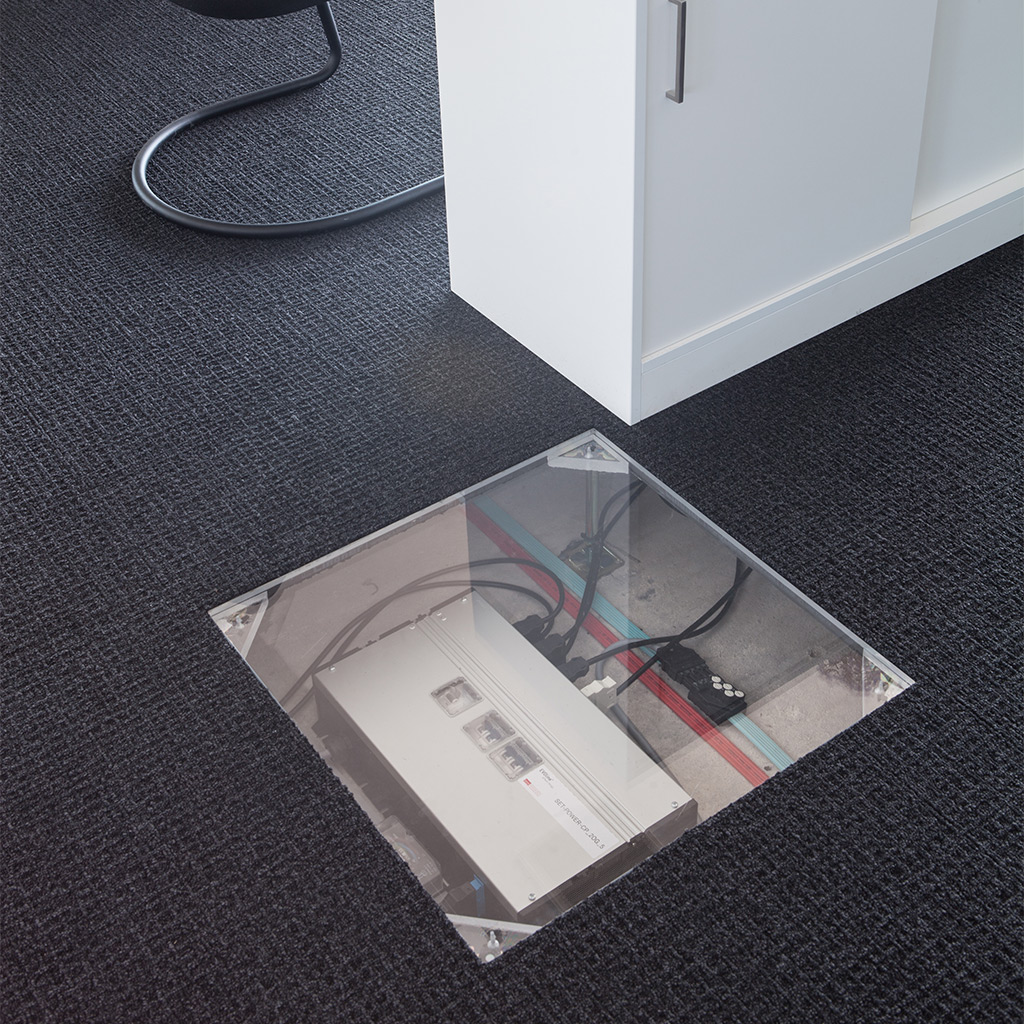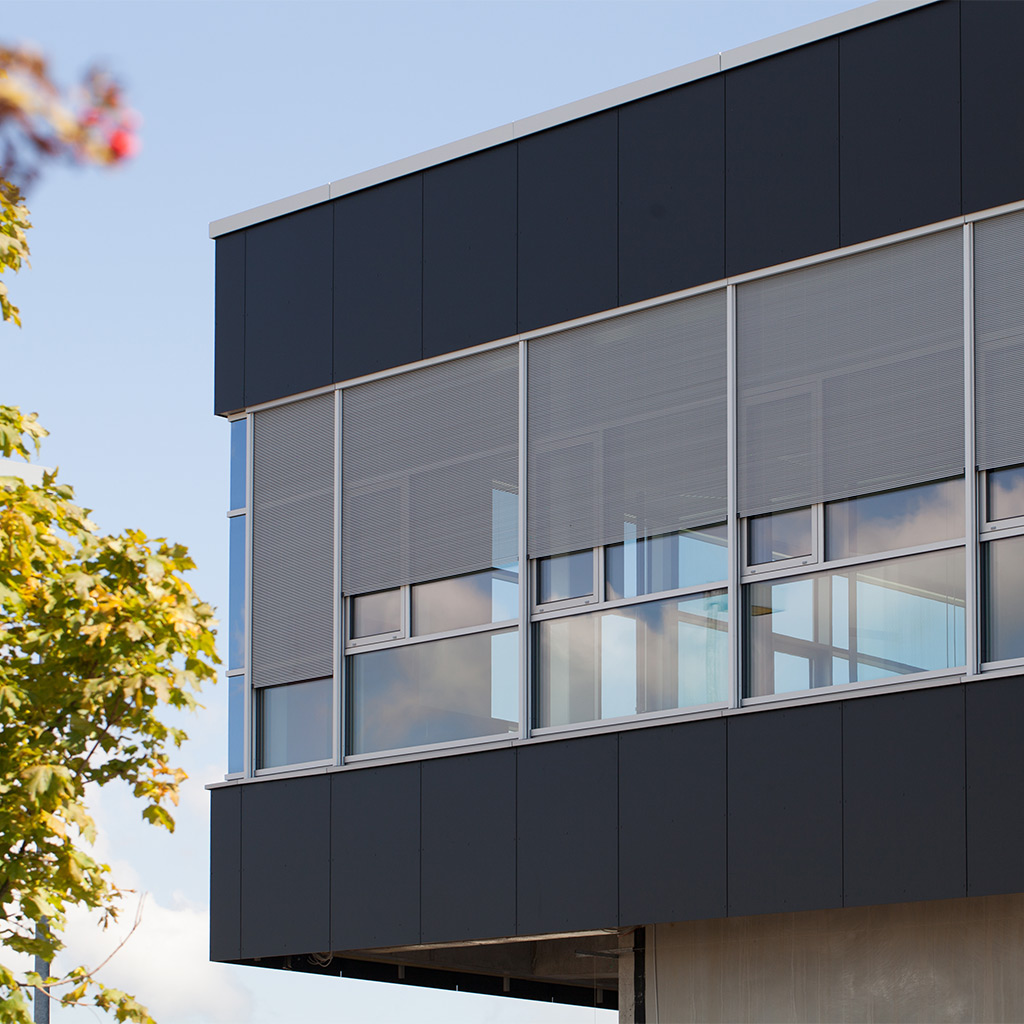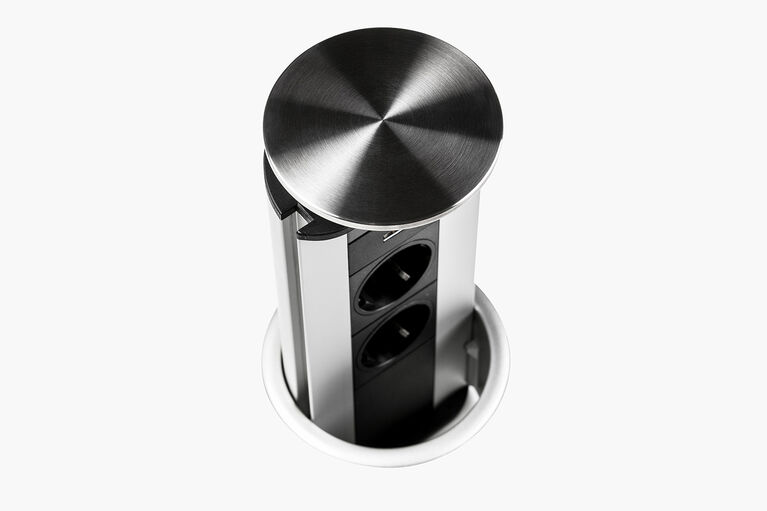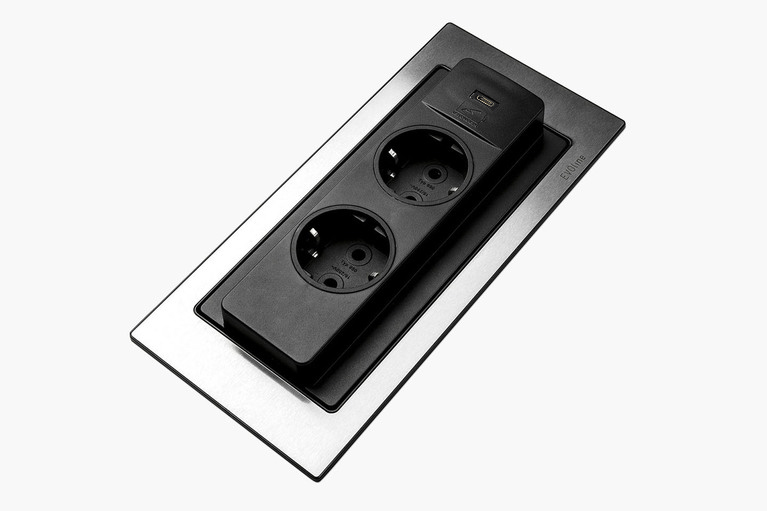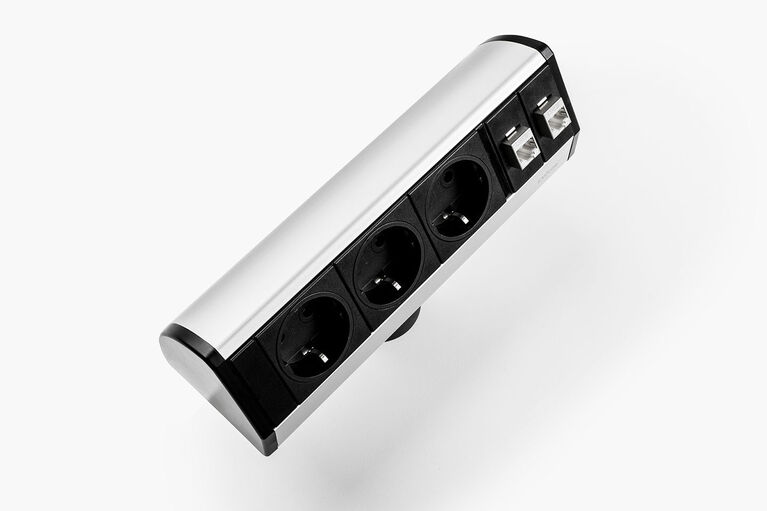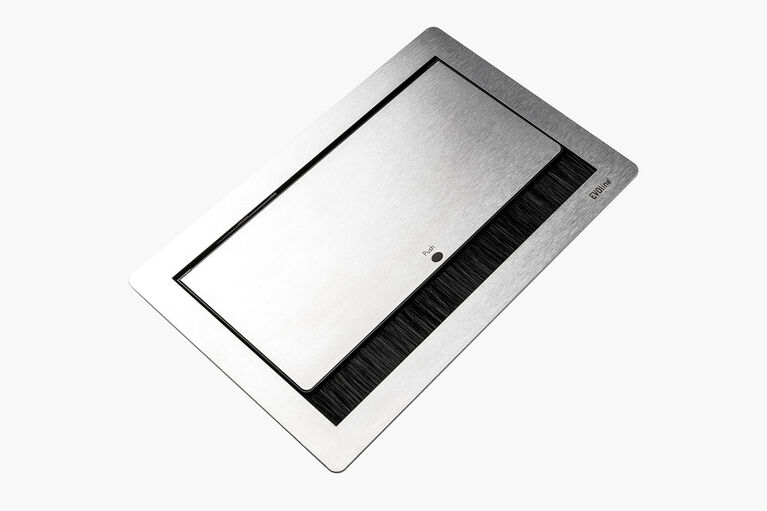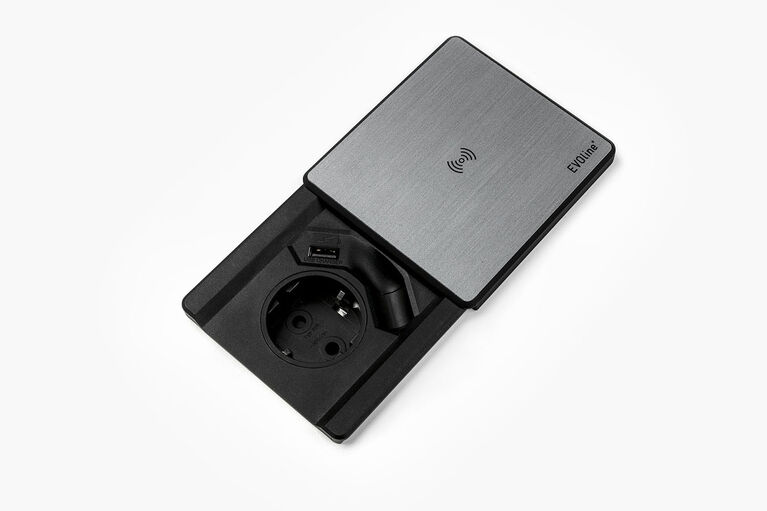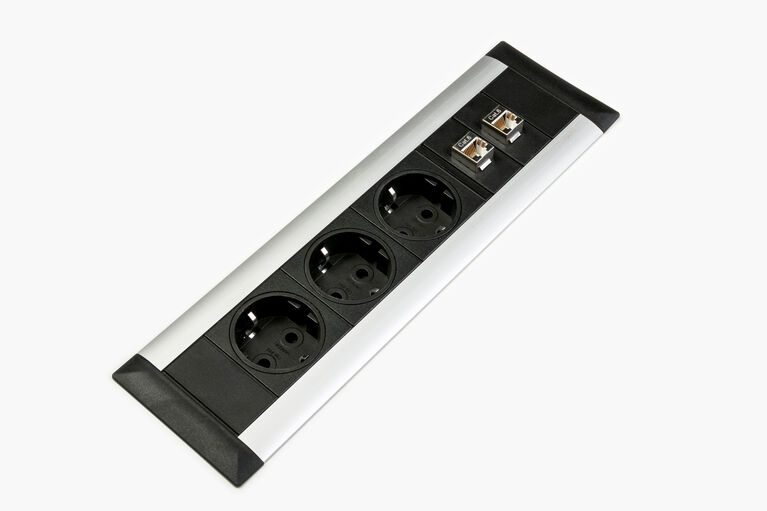EVOline shows an innovative and clear answer to this question in its own office: As a "Living Office", a working environment was created which, in addition to the advantages of the product portfolio in daily use, above all demonstrates the practicality of decentralised electrical planning. The staff workstations are equipped with EVOline socket elements and cable routing systems and can be repositioned in the room without great effort if required.
In today's office environment, flexibility, efficiency and mobility are more important than ever. This also has an impact on the modern workplace. It must be quick and easy to change, ensure the supply of electricity and data at all times, and meet high standards of ergonomics and safety. EVOline stands for products that meet these manifold requirements. When it came to expanding Schulte Elektrotechnik's company building in Lüdenscheid, it was clear that: The new building will not only offer more space for administration and production, but will also provide an innovative working environment.
One floor was therefore converted into a "Living Office", with an open office space, offices for the management and a conference room. Here there are neither sockets in the walls nor permanently installed ceiling lights. The power and data supply comes from below: A ring circuit with consolidation points runs through the floor. The continuous raised floor with single panels and removable carpet tiles makes it possible to replace one floor panel in the immediate vicinity of the workplace with a panel with a point outlet and thus completely avoid disturbing cables on the floor. From the point outlets, power and data cables are led orderly in cable chains (sleeves) to the electrification solution below and on the desk.
Company founder Siegfried Schulte completed the extension in July 2014, on the occasion of the 50th anniversary of the company's founding. The Living Office is also a showroom in which the company can demonstrate the advantages of decentralised electrical planning during every day work: Significantly fewer cables have to be laid, which conserves resources and minimizes costs - by around 40 to 50 percent. In addition, the fire load is reduced by up to 80 percent. The lighting is also workplace-related - as everywhere in the building, and exclusively energy-saving LED-based. The floor lamps illuminate the desks and the ceiling. In the Living Office, floor-to-ceiling windows provide plenty of daylight so that artificial lighting can be reduced to a minimum.
Sustainable energy concept
Another special feature of the new building: Classic radiators are also completely missing here. Instead, depending on the temperature, cold or warm air flows into the room through flexibly positioned openings at the sides of the office, while exhaust air escapes through ducts in the ceiling. The circulation of air is used for heat recovery. Before construction began, the planners tested the conditions under which a pleasant indoor climate could be achieved all year round. The main source of energy is geothermal, which is produced on the company's own property using geothermal probes and heat pumps. In addition, heat sources such as the IT servers are integrated into the heat cycle. Schulte Elektrotechnik has been using process heat from production to heat its premises since the 1970s - a completely new concept at the time.
The extension has expanded the existing production and storage area. Two additional floors offer space for offices and an adjoining terrace offers a wide view of the surroundings. All departments of Schulte Elektrotechnik are still united under one roof. From the design desks of product development it is only a short walk into production and also to administration and management. All EVOline products are manufactured in Lüdenscheid, mostly by hand.
The Lüdenscheid office for industrial and commercial building Wilde - Kutzner - Teichert is responsible for the planning of the 1,200 square metre extension, which has optically adapted the extension to the existing parts of the building. The connection now creates a new main entrance with glazed staircase. The black curtain façade, which is broken by a band of windows, is striking.
The Living Office is thus almost completely surrounded by floor-to-ceiling windows. On the two lower floors, a dynamic window arrangement makes the black building appear light and dynamic. Prefabricated parts or semi-finished parts such as filigree ceiling elements were mainly used in the construction. Due to the complex interlocking of the old and new buildings and the sophisticated statics - the "Living Office" cantilevers 4 metres beyond the basement floors - part of the building was also constructed in in-situ concrete.
Interested parties who would like to get an idea of the Living Office themselves can register for a visit. Guided tours through the production and a demonstration of the geothermal plant are also possible.

